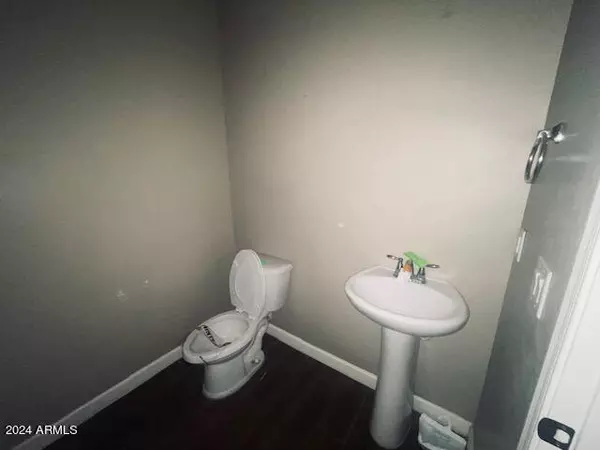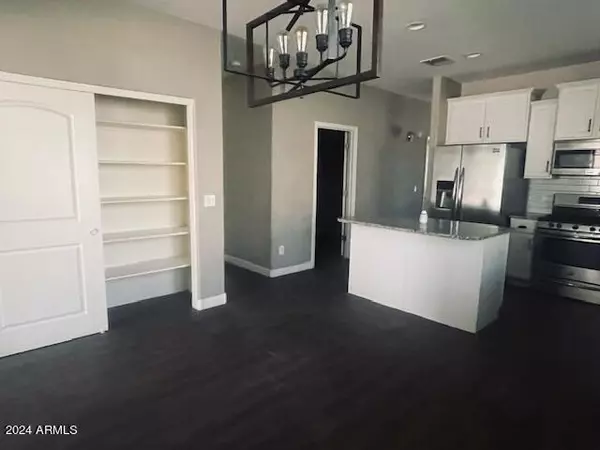$268,600
$279,680
4.0%For more information regarding the value of a property, please contact us for a free consultation.
4 Beds
2.5 Baths
1,908 SqFt
SOLD DATE : 05/23/2025
Key Details
Sold Price $268,600
Property Type Single Family Home
Sub Type Single Family Residence
Listing Status Sold
Purchase Type For Sale
Square Footage 1,908 sqft
Price per Sqft $140
Subdivision Parcel 11 At Homestead North
MLS Listing ID 6767994
Sold Date 05/23/25
Bedrooms 4
HOA Fees $108/mo
HOA Y/N Yes
Year Built 2016
Annual Tax Amount $2,176
Tax Year 2023
Lot Size 6,396 Sqft
Acres 0.15
Property Sub-Type Single Family Residence
Source Arizona Regional Multiple Listing Service (ARMLS)
Property Description
This charming 4-bedroom, 2.5-bath home is located in the gated community of Homestead and offers both a formal living room and family room, perfect for entertaining. The spacious kitchen features a large center island, stainless steel appliances, and plenty of cabinetry with separate eating area. The private primary suite includes an en-suite bath and walk in closet, while three additional bedrooms offers flexibility for guests, family, or a home office. Enjoy the low-maintenance backyard with artificial turf and view fencing overlooking a serene common area. This space is perfect for outdoor dining, playing, or simply unwinding. Don't miss the opportunity to make this beautiful home yours!
Location
State AZ
County Pinal
Community Parcel 11 At Homestead North
Area Pinal
Direction go East on Homestead to Traditions Way, South on Traditions Way through gate to Somers Dr, East on Somers Dr to property.
Rooms
Other Rooms Family Room
Den/Bedroom Plus 4
Separate Den/Office N
Interior
Interior Features High Speed Internet, Granite Counters, Double Vanity, Eat-in Kitchen, Breakfast Bar, Kitchen Island, Pantry, Full Bth Master Bdrm
Heating Natural Gas
Cooling Central Air
Flooring Flooring
Fireplaces Type None
Fireplace No
SPA None
Laundry Wshr/Dry HookUp Only
Exterior
Parking Features Direct Access
Garage Spaces 2.0
Garage Description 2.0
Fence Block, Wrought Iron
Pool None
Community Features Lake, Gated, Tennis Court(s), Playground, Biking/Walking Path
Utilities Available Other Electric (See Remarks)
Roof Type Tile
Porch Covered Patio(s), Patio
Total Parking Spaces 2
Private Pool No
Building
Lot Description Desert Front, Synthetic Grass Back
Story 1
Builder Name Unknown
Sewer Public Sewer
Water Pvt Water Company
New Construction No
Schools
Elementary Schools Saddleback Elementary School
Middle Schools Maricopa Wells Middle School
High Schools Maricopa High School
School District Maricopa Unified School District
Others
HOA Name Homestead
HOA Fee Include Maintenance Grounds
Senior Community No
Tax ID 512-43-886
Ownership Fee Simple
Acceptable Financing Cash, Conventional, FHA, VA Loan
Horse Property N
Disclosures Agency Discl Req
Possession Close Of Escrow
Listing Terms Cash, Conventional, FHA, VA Loan
Financing Conventional
Special Listing Condition HUD Owned
Read Less Info
Want to know what your home might be worth? Contact us for a FREE valuation!

Our team is ready to help you sell your home for the highest possible price ASAP

Copyright 2025 Arizona Regional Multiple Listing Service, Inc. All rights reserved.
Bought with HomeSmart Premier







